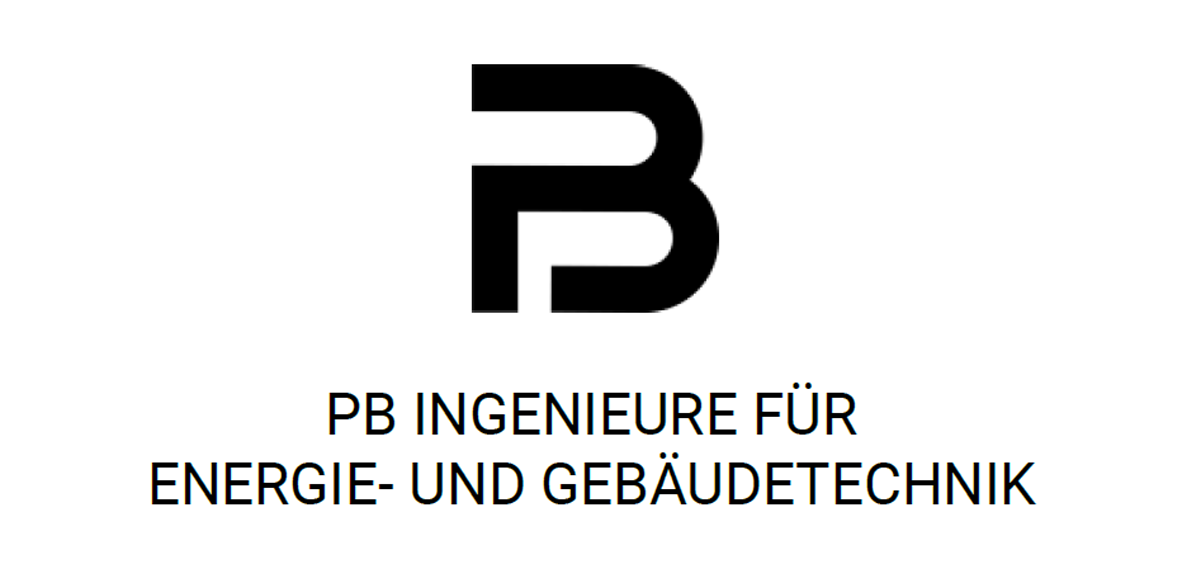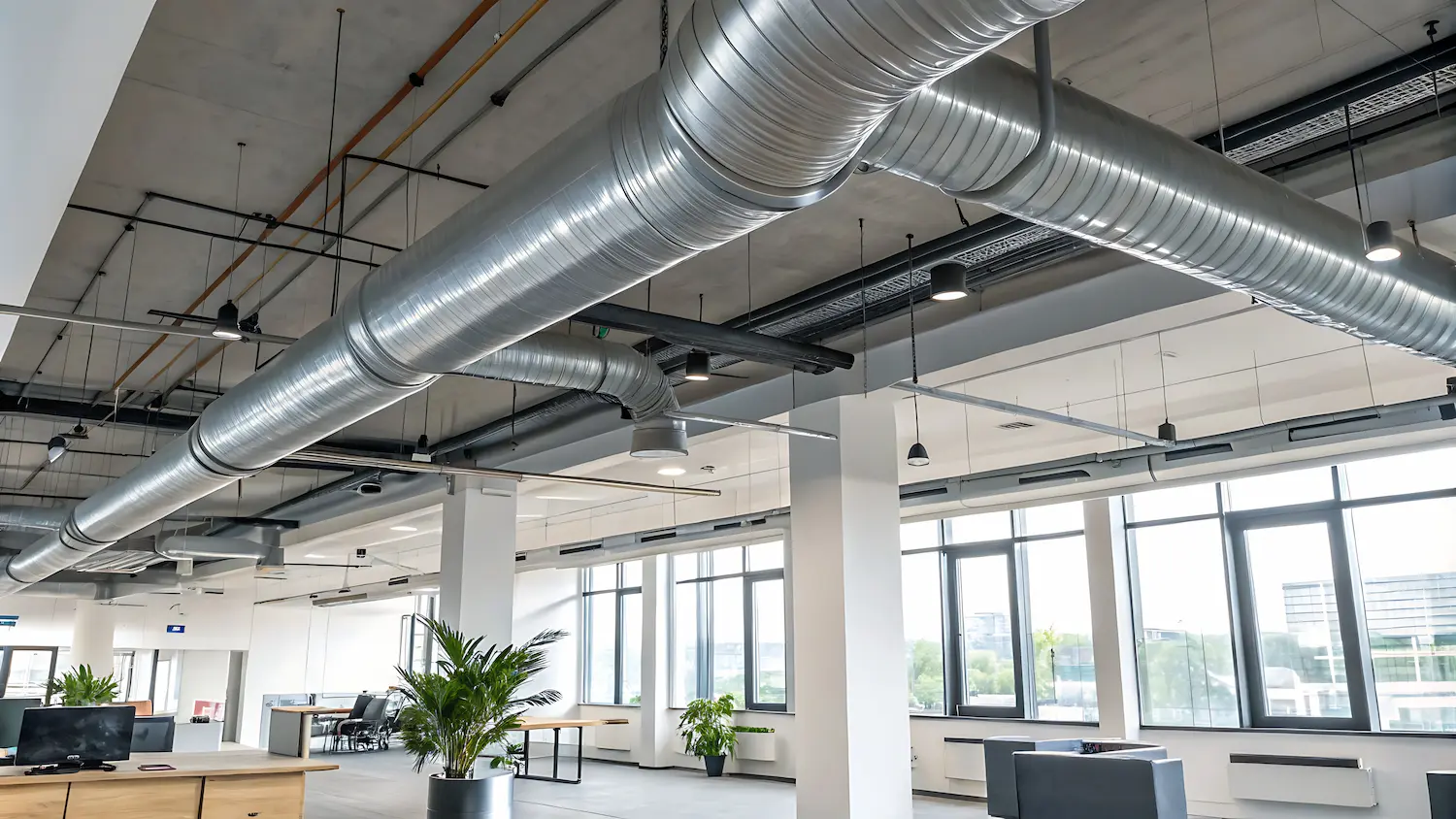
Success Stories
PB P. Berchtold Engineering Office for Energy & Building Services
The engineering office PB P. Berchtold, based in Sarnen, is an experienced planning office for technical building equipment (TGA) and energy planning. Managing Director Dipl.-Ing. Peter Berchtold runs the office with a focus on innovative, digital planning solutions and sustainable building technology.
Project facts
Customer
Head office
Industry
Projects
Office building with heating, ventilation and sanitary engineering planning
Focus
pit products & solutions
Project description
PB P. Berchtold relies on modern CAD and BIM tools to increase planning quality, detect errors at an early stage and optimize collaboration between specialist planners. The aim was to create an end-to-end BIM process chain for heating, ventilation and sanitation.
Use of pitCAD Ultimate
The office has been using pit's smart CAD/BIM tools for MEP planning for years:
- End-to-end BIM planning from 2D to 3D
- Collaborative work with specialist models and BCF
- Iterative modelling of the HLS trades to optimize planning
- Automated breakthrough planning based on architecture models
- Use of BIM DataDrops and user-defined PropertySets for cross-project data quality
With pitCAD Ultimate and the BIM tools from pit, PB P. Berchtold can make planning processes efficient and error-free, improve collaboration between specialist planners and deliver consistent, high-quality BIM models. This enables reliable, transparent and time-saving MEP planning for all projects.
BIM planning
The engineering firm PB P. Berchtold has been relying on pit's smart CAD/BIM tools for years.
- TGA planning (2D, 3D, BIM) with pitCAD Ultimate
- BIM-TGA planning for heating, ventilation, sanitation
- BIM collaboration with BCF, clash detection, specialist models
- BIM breakthrough planning based on the architectural models
- Iterative BIM modeling of the HLS trades
- BIM DataDrops
- Use of user-defined pitPropertySets

