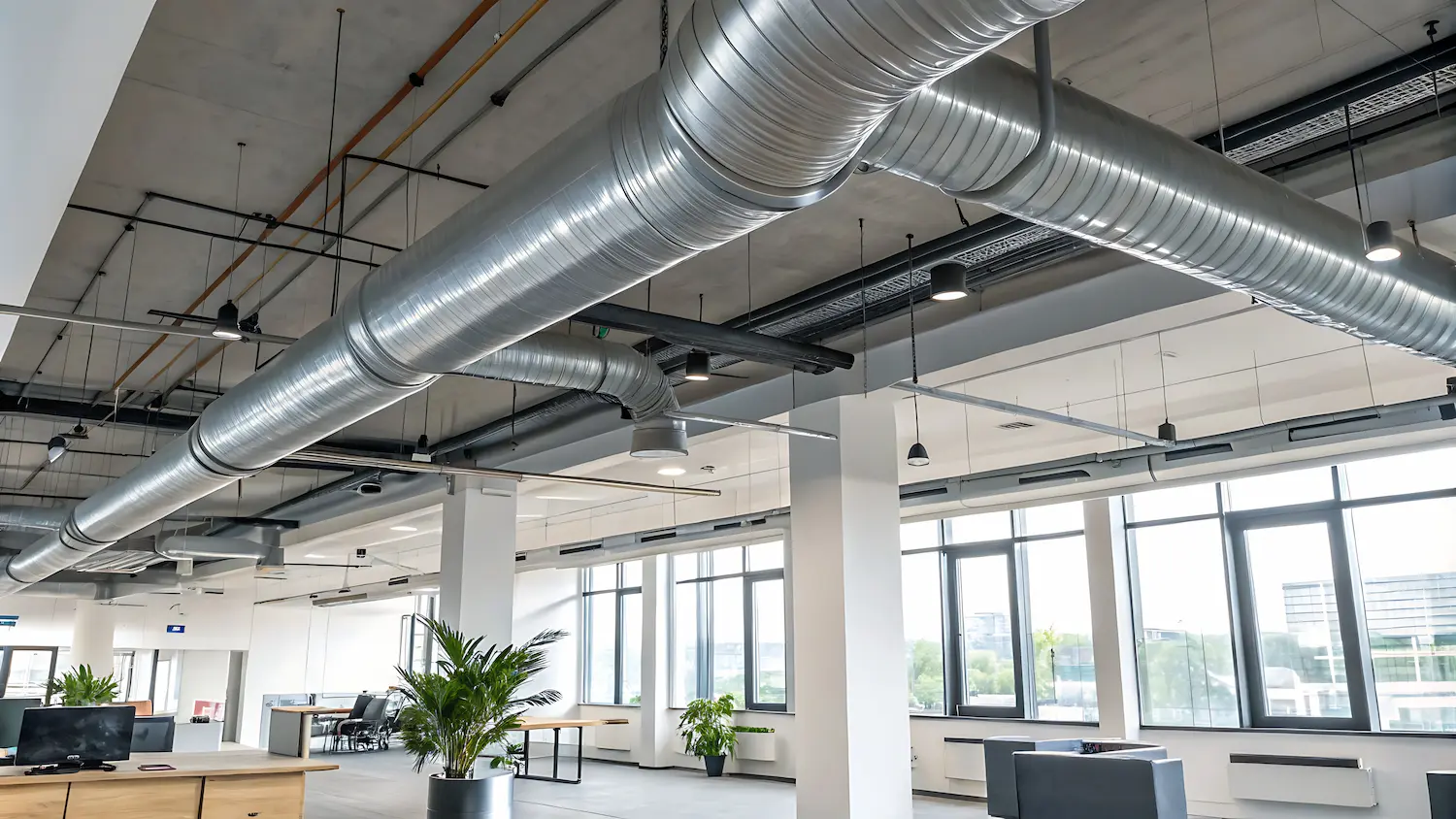
Success Stories
Axel Springer Services & Immobilien GmbH
Axel Springer Services & Immobilien GmbH is the real estate management and development subsidiary of Axel Springer SE. With a strong focus on sustainable and innovative solutions, the company contributes to increasing the value and efficient use of its real estate and creates optimal working environments for the Group.
Project facts
Customer
Head office
Industry
Architect
General contractor
Start of construction
Opening
pit products & solutions
PROJECT DESCRIPTION
The new building in Berlin, which opened on 6 October 2020, complements the Axel Springer neighbourhood and symbolizes the company's digital transformation. The aim was to create an end-to-end digital platform for all phases from planning to building operation - with people at the center. At the heart of the implementation was the CAFM system pitFM, which supports facility management processes and ensures the integration of all relevant data.
Thanks to the integration of BIM and pitFM, relevant metadata such as manufacturers, types and maintenance intervals could be managed centrally. The bidirectional interface to Revit ensures smooth data exchange, while the geometry is visualized in Revit. The specifications were based on the pitFM data model and established standards such as DIN 276 and CAFM Connect.
Construction progress
- Start of construction: October 06, 2016
- Approx. 5,500 trucks transported around 75,000 m³ of earth from the excavation pit
- Diaphragm walls of up to 125 tons stabilized the pit
- Base plate: Steel-reinforced, 1.20 m thick
- Construction cranes with a lifting capacity of up to 18 tons in use
- Shell completion: September 2018, topping-out ceremony as a milestone
Result & conclusion
The combination of state-of-the-art technology, BIM and pitFM resulted in an intelligent building that optimally meets the needs of the employees and requirements of the company. The sustainable approach ensures long-term efficiency, transparency and value enhancement in building operations.

