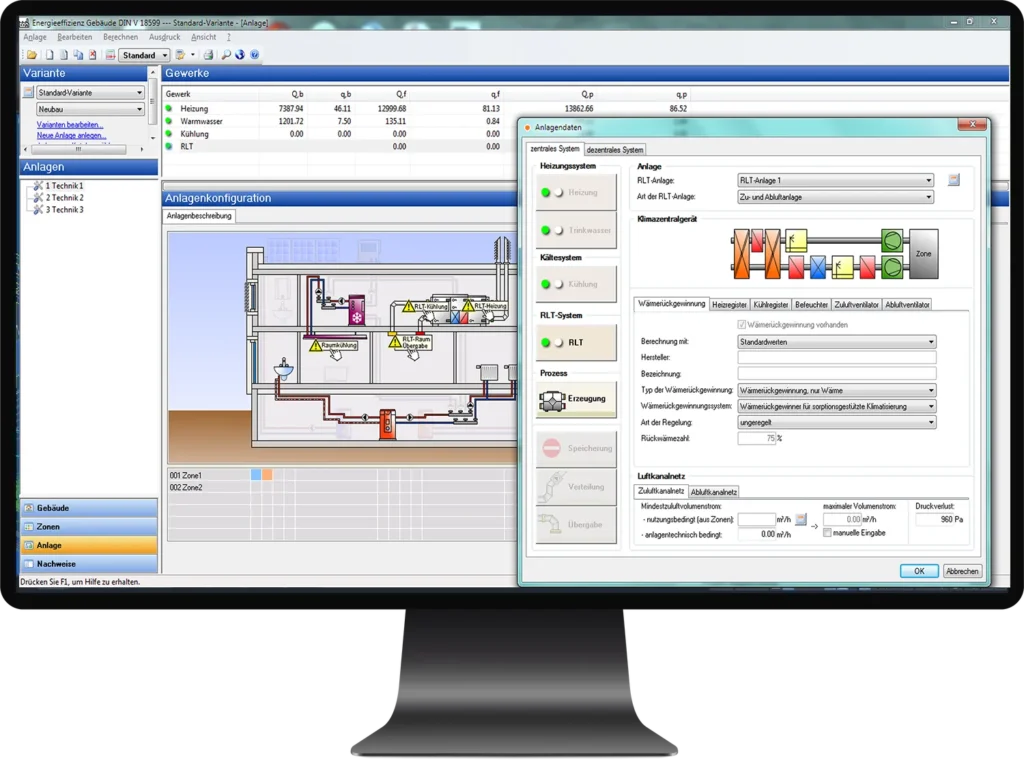SOLAR-COMPUTER
SOLAR-COMPUTER has been providing precise calculations for building technology and energy efficiency for over 40 years and integrates seamlessly into CAD and BIM processes with pitCAD Ultimate or Revit.
ADVANTAGES WITH SOLAR-COMPUTER
Modular & powerful
OPTIMAL INTEGRATION
Time saving
Effective project management
With SOLAR-COMPUTER, projects remain clear and traceable at all times. All data, results and documents are managed centrally, ensuring transparency, uniform structures and complete traceability.
Planning reliability through validation
Flexible & transparent

OVERVIEW OF CALCULATIONS
Building physics
B02
Building components
EN ISO 6946
K13
ThermCalc
Thermal bridges
Energy
B56
Energy efficiency
GEG, DIN V 18599
H55
Energy efficiency
EnEV 2014
B54
Energy efficiency
EnEV 2009
B54
Energy efficiency
EnEV 2009
V56
Energy certificate
Consumption
B70
Life cycle assessment
Building
Heating
H73
Heating load
EN 12831-1
H72
Heating load
EN 12831
H74
TWE systems
EN 12831-3
H09
Radiators
EN442
H10
Heaters & heat sinks
EN 442, VDI 6030
H13
Underfloor heating
EN 1264
H14
Tethering systems
Radiators
H60
Heating and cold water network
with schema editor
H59
Heating pipe network
VDI 2073
H61
Hydr. balancing
Stock
Sanitary
S90
Drinking water network
with schema editor
S89
Drinking water network
DIN 1988
S89
Drainage network
EN 12831-3
S89
Drainage network
DIN 1986-100
Ventilation
L40
Ventilation concept
Non-residential buildings
H39
Air duct network
Measurement, pressure loss
L47
Home ventilation
DIN 1946-6, DIN 18017-3
L46
Home ventilation
DIN 1946-6
Climate
W38
Cooling load
VDI 2078, VDI 6007
W37
Cooling load
VDI 2078
W12
Energy requirement
VDI 2067-10, 11
CAD
K12
Room tool 3D
Building registration
GBS
GBIS Manager
Revit, AutoCAD
Building physics
B02
Building components
EN ISO 6946
K13
ThermCalc
Thermal bridges
Energy
B56
Energy efficiency
GEG, DIN V 18599
H55
Energy efficiency
EnEV 2014
B54
Energy efficiency
EnEV 2009
B54
Energy efficiency
EnEV 2009
V56
Energy certificate
Consumption
B70
Life cycle assessment
Building
Heating
H73
Heating load
EN 12831-1
H72
Heating load
EN 12831
H74
TWE systems
EN 12831-3
H10
Heaters & heat sinks
EN 442, VDI 6030
H09
Radiators
EN442
H13
Underfloor heating
EN 1264
H14
Tethering systems
Radiators
H60
Heating and cold water network
with schema editor
H59
Heating pipe network
VDI 2073
H61
Hydr. balancing
Stock
Sanitary
S90
Drinking water network
with schema editor
S89
Drinking water network
DIN 1988
S89
Drainage network
EN 12831-3
S89
Drainage network
DIN 1986-100
Ventilation
L40
Ventilation concept
Non-residential buildings
H39
Air duct network
Measurement, pressure loss
L47
Home ventilation
DIN 1946-6, DIN 18017-3
L46
Home ventilation
DIN 1946-6
Kilma
W38
Cooling load
VDI 2078, VDI 6007
W37
Cooling load
VDI 2078
W12
Energy requirement
VDI 2067-10, 11
CAD
K12
Room tool 3D
Building registration
GBS
GBIS Manager
Revit, AutoCAD
Academy
Learning from experts
Areas of application for SOLAR-COMPUTER
SUCCESS STORIES
Campaign-ventilation concept-non-residential building calculation program
Plankraft - Sustainable building technology GmbH
Woschitz Engineering ZT GmbH
Frequently asked questions
FAQ
What is SOLAR-COMPUTER and what is it used for?
Who are the typical users of SOLAR-COMPUTER software?
How is the SOLAR-COMPUTER software structured?
What installation options does the SOLAR-COMPUTER software offer?
How does the licensing of the SOLAR-COMPUTER software work?
What functions does the SOLAR-COMPUTER software offer for project management?
How does SOLAR-COMPUTER support the documentation of projects?
Can Revit/AutoCAD MEP be combined with SOLAR-COMPUTER?
Which working methods does SOLAR-COMPUTER support?
What does the „self-sufficient mode of operation“ mean?
What does the „connected mode of operation“ at SOLAR-COMPUTER mean?
What does the „integrated mode of operation“ mean at SOLAR-COMPUTER?
The integrated mode of operation goes beyond the connected mode of operation and offers the best possibilities for efficient BIM planning. Calculation-relevant object data, boundary conditions and results are managed completely and synchronously in the CAD and SOLAR-COMPUTER software databases.
How does the interface between SOLAR-COMPUTER and pitCAD Ultima-te work?
The interface between SOLAR-COMPUTER and pitCAD Ultimate enables seamless integration of the SOLAR-COMPUTER calculation software into the CAD/BIM planning tool pitCAD Ultimate. Among other things, this integration supports the heating and cooling load calculation as well as the calculation of the energy efficiency of a building in accordance with the requirements of the Building Energy Act (GEG). The existing building and surface data is processed in pitCAD Ultimate to create standardized building master data for energy analysis and evaluation. This data can then be transferred via the integrated SOLAR-COMPUTER interface in order to carry out a detailed energy assessment of the building.

