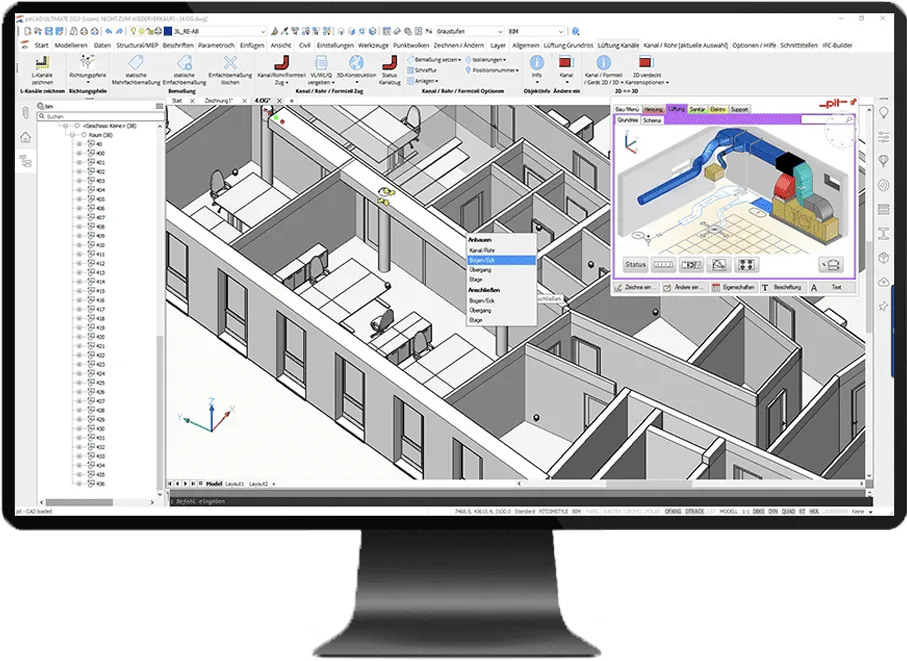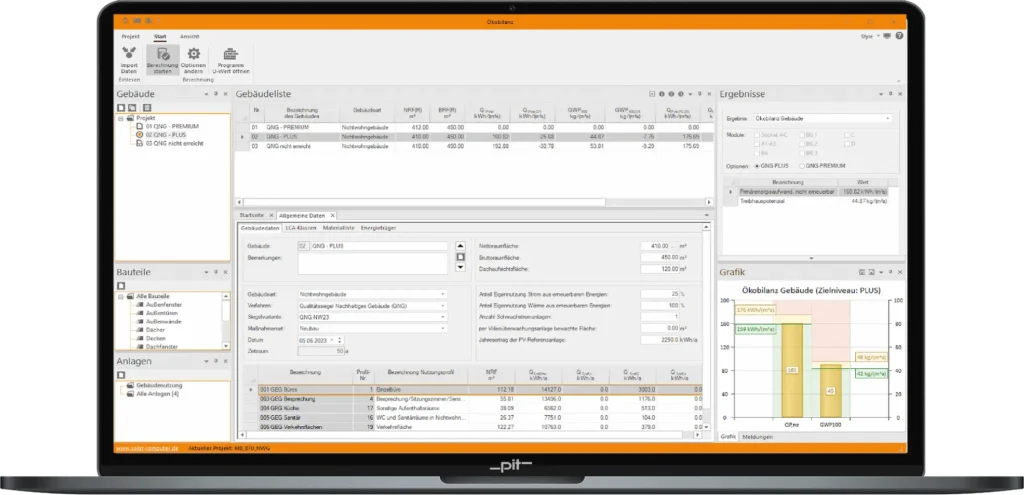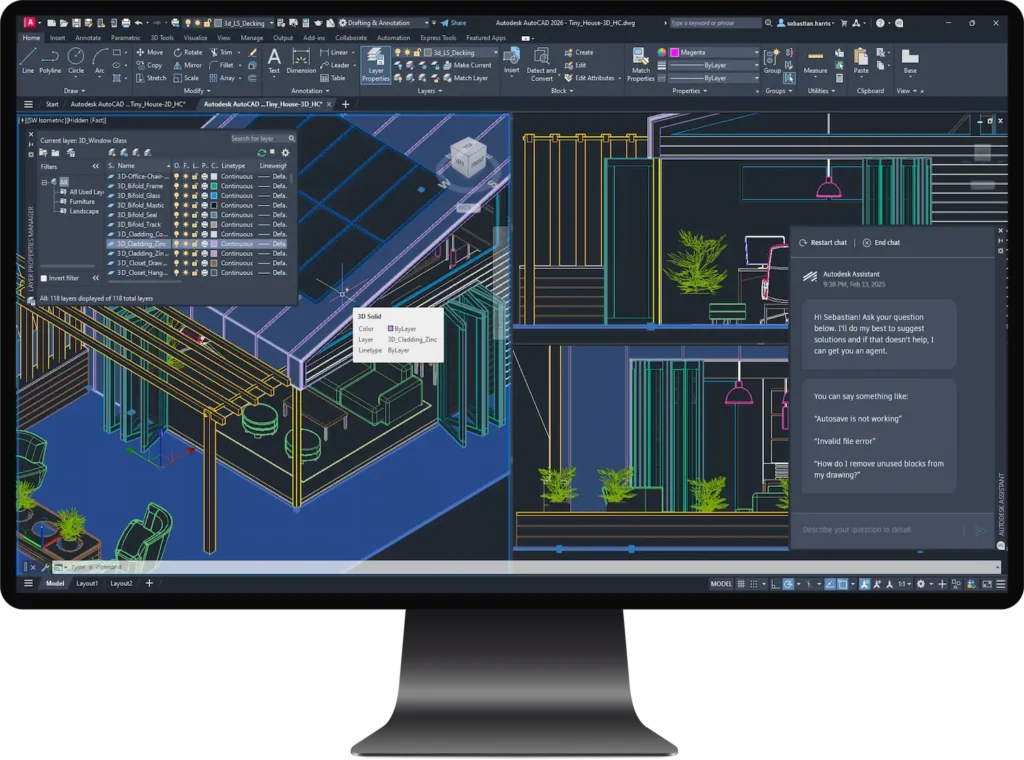Technical offices
As a technical office, you develop complex building technology systems, link models with calculations and ensure comprehensible, standard-compliant results. An integrated way of working is essential to overcome challenges such as linking CAD planning and calculations or complying with standards. With modern software solutions such as pitCAD Ultimate, the Autodesk AEC Collection and SOLAR-COMPUTER, these requirements can be met efficiently. The result is an end-to-end digital process.
pitCAD ULTIMATE/CLASSIC
Model-based TGA planning
With pitCAD Ultimate, you, as a technical office, implement the technical building equipment directly in the digital model. Installations, surfaces and technical systems are created in a shared CAD environment and serve as the basis for calculations, documentation and plausibility checks. Thanks to the openBIM capability, data can be exchanged seamlessly between different systems. Whether heating, cooling, ventilation or sanitary planning, pitCAD Ultimate gives you transparent and traceable processes.


SOLAR-COMPUTER
Technical calculations at the highest level
As a technical office, you can use the SOLAR-COMPUTER calculation software to derive and reproduce calculations from the models. Heating and cooling load calculations, pipe network or drinking water circulation plans can be checked precisely and checked for plausibility. The connection to the model ensures that all data remains consistent. Changes to the project can be quickly checked for plausibility without the need for time-consuming recalculations. This makes planning transparent and comprehensible.
Autodesk AEC Collection
BIM environment for specialist disciplines
With the Autodesk AEC Collection, you, as a technical office, have access to a uniform BIM platform that seamlessly integrates architectural models, technical systems and calculation data. As the leading BIM platform, the Autodesk Architecture, Engineering & Construction Collection (AEC) offers specialist planners the opportunity to network architecture, structural engineering and MEP in a common environment. In combination with Revit and SOLAR-COMPUTER, this creates a fully integrated planning process.


