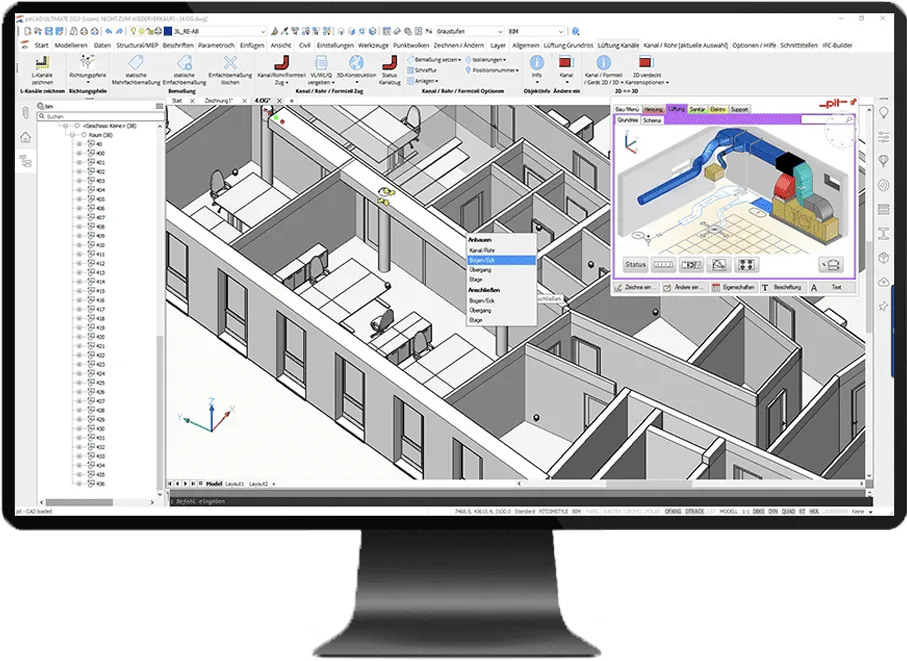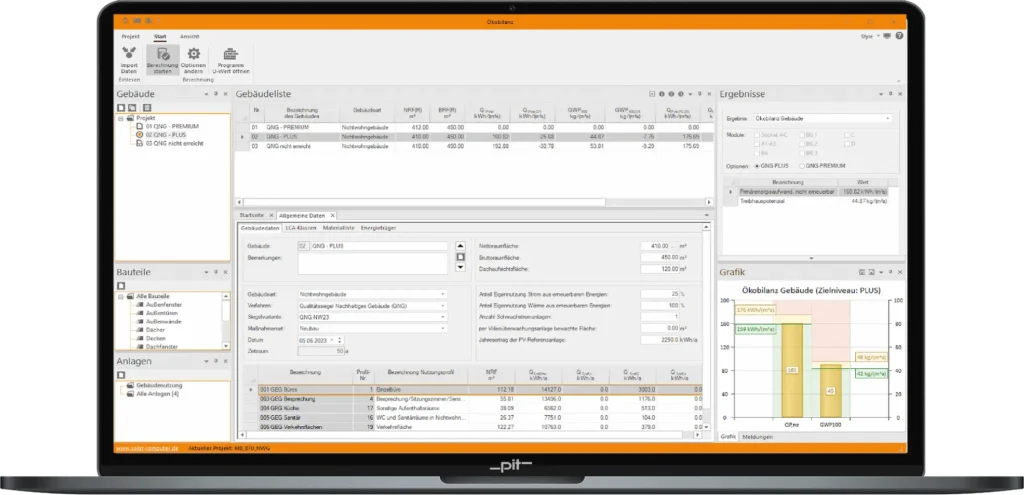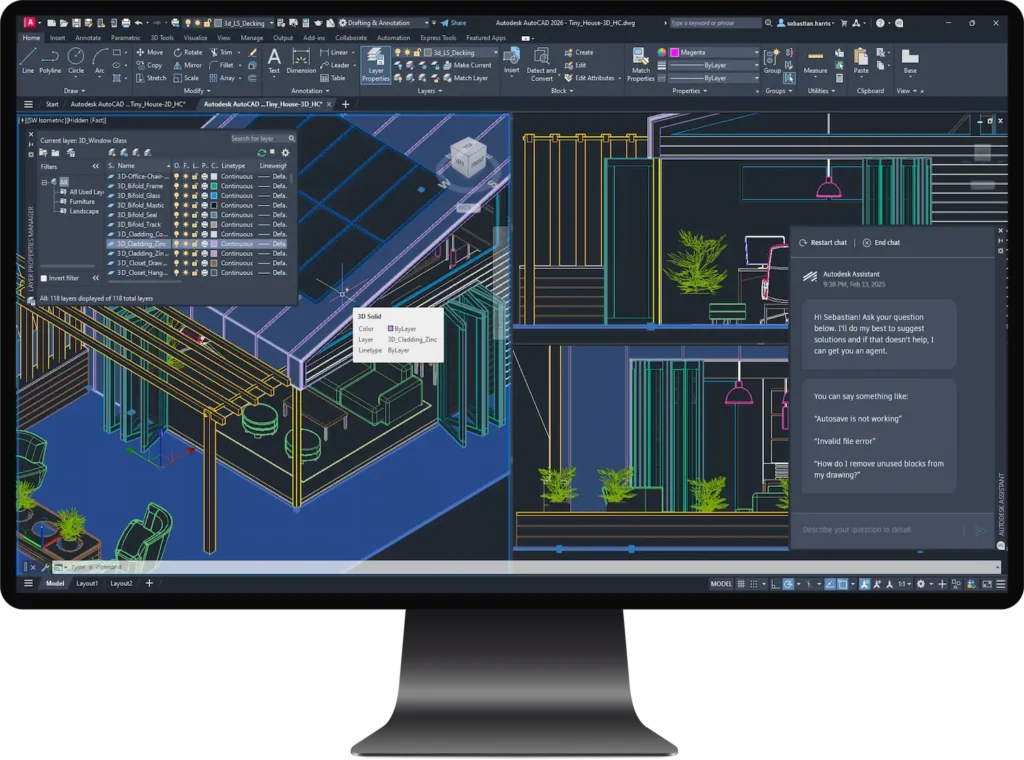Executing companies
pitCAD ULTIMATE/CLASSIC
Digital support for precise execution
With pitCAD Ultimate, you as the contractor receive a practice-oriented solution for using planning information on the construction site in an understandable, interactive and practical way. The software maps the digital twin of the technical building systems and enables exact traceability of the planning. Thanks to the connection to calculation software solutions such as SOLAR-COMPUTER or pitFM, technical verifications can be derived directly from the model without the need for time-consuming recalculations. Changes that occur during execution can be documented directly in the model and sent back to the planning team.


SOLAR-COMPUTER
Technical verifications can be used directly
As a contractor, you can use SOLAR-COMPUTER to directly reproduce planning calculations on the construction site. Thanks to the connection with our authoring tools (pitCAD Ultimate, Revit), all data is consistent and traceable. Changes on the construction site can be easily checked for plausibility without the need for time-consuming recalculations. This makes planning transparent and traceable.
Autodesk AEC Collection
BIM environment for specialist disciplines
With the Autodesk AEC Collection, you as a contractor have access to a standardized BIM platform that seamlessly integrates architectural models, technical systems and calculation data.
As the leading BIM platform, the Autodesk Architecture, Engineering & Construction Collection (AEC) offers specialist planners the opportunity to network architecture, structural engineering and MEP in a common environment.
In combination with Revit and SOLAR-COMPUTER, this creates a fully integrated planning process.


