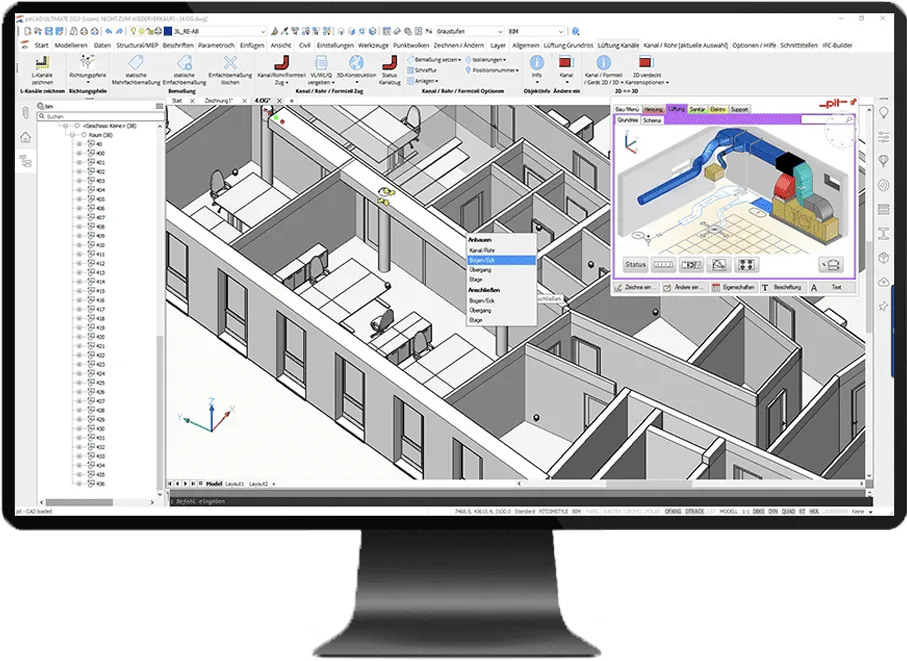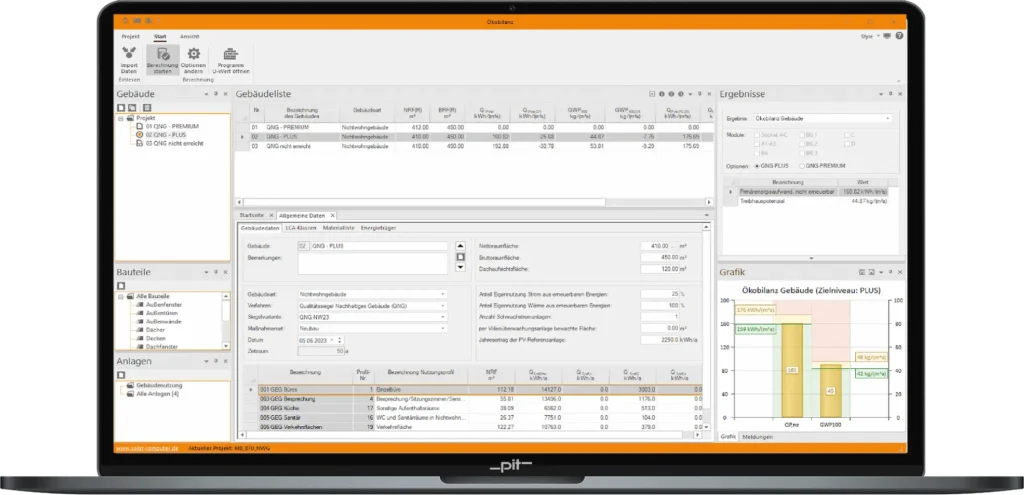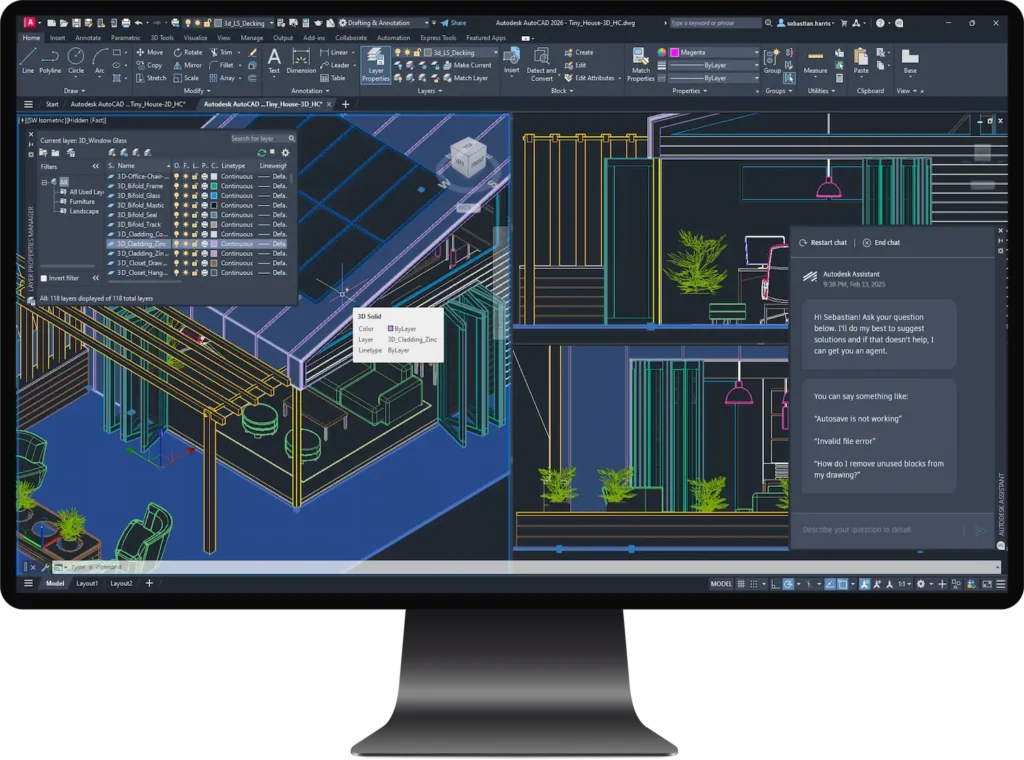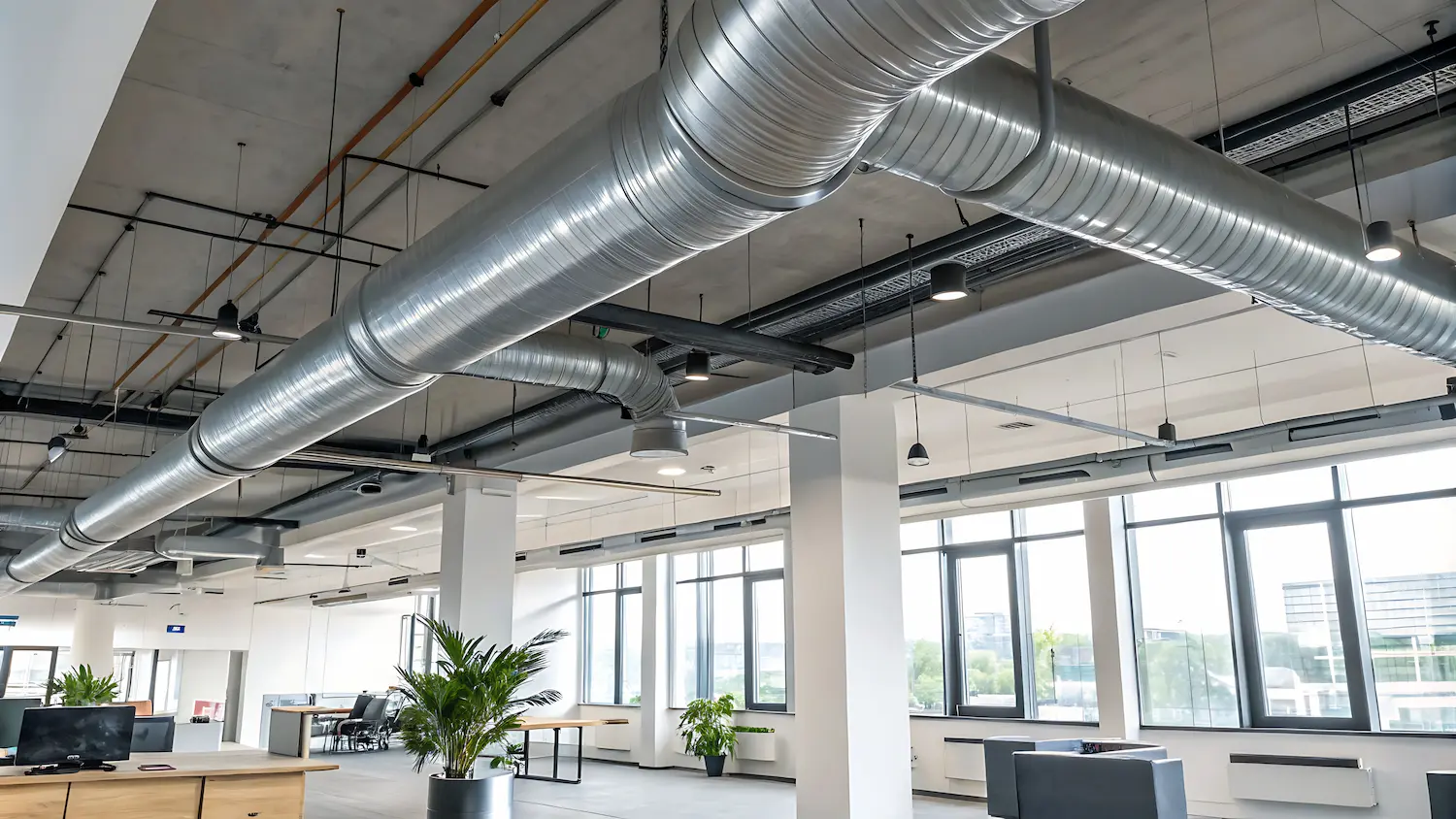General planner
pitCAD ULTIMATE/CLASSIC
BIM-based TGA planning and calculation
pitCAD Ultimate provides you as a general planner with a powerful tool that combines CAD planning and all phases of design planning through to implementation planning in one system. The software supports the model-based planning of heating, cooling, ventilation and sanitary systems and enables coupled calculation directly from the model. All system components, pipe networks and surfaces are mapped consistently. Interfaces to SOLAR-COMPUTER, etap CANECO and DIALux create a fully integrated planning process across all trades - from network and lighting calculations to detailed MEP planning. Thanks to the openBIM capability, smooth data exchange via IFC exchange format is guaranteed. This creates an end-to-end digital workflow from planning to construction.


SOLAR-COMPUTER
Technical calculation at the highest level
The SOLAR-COMPUTER calculation software is an indispensable tool for you as a general planner. The software covers all relevant standards and procedures, from heating load calculation and dynamic heating and cooling load calculation to pipe network calculation, including circulation calculation for hot and cold water.
The close link to pitCAD Ultimate and Revit creates a digital data network that significantly increases the quality of planning. As a general planner, you benefit from a high level of calculation depth, automatic plausibility checks and standard-compliant verification. By linking the model and calculation, the database always remains consistent. Changes in the model are adopted.
Autodesk AEC Collection
BIM environment for specialist disciplines
With the Autodesk AEC Collection, you have access to a uniform BIM platform that seamlessly integrates architectural models, technical systems and calculation data. As the leading BIM platform, the Autodesk Architecture, Engineering & Construction Collection (AEC) offers general planners the opportunity to network architecture, structural engineering and MEP in a common environment. In combination with Revit and SOLAR-COMPUTER, this creates a fully integrated planning process.


