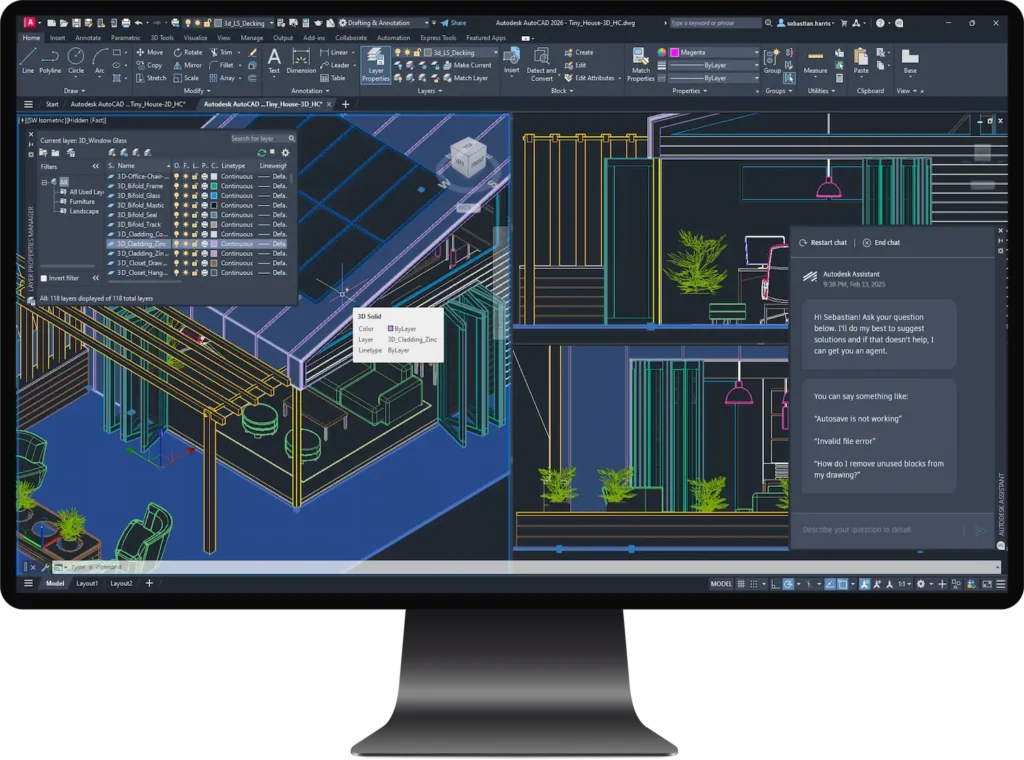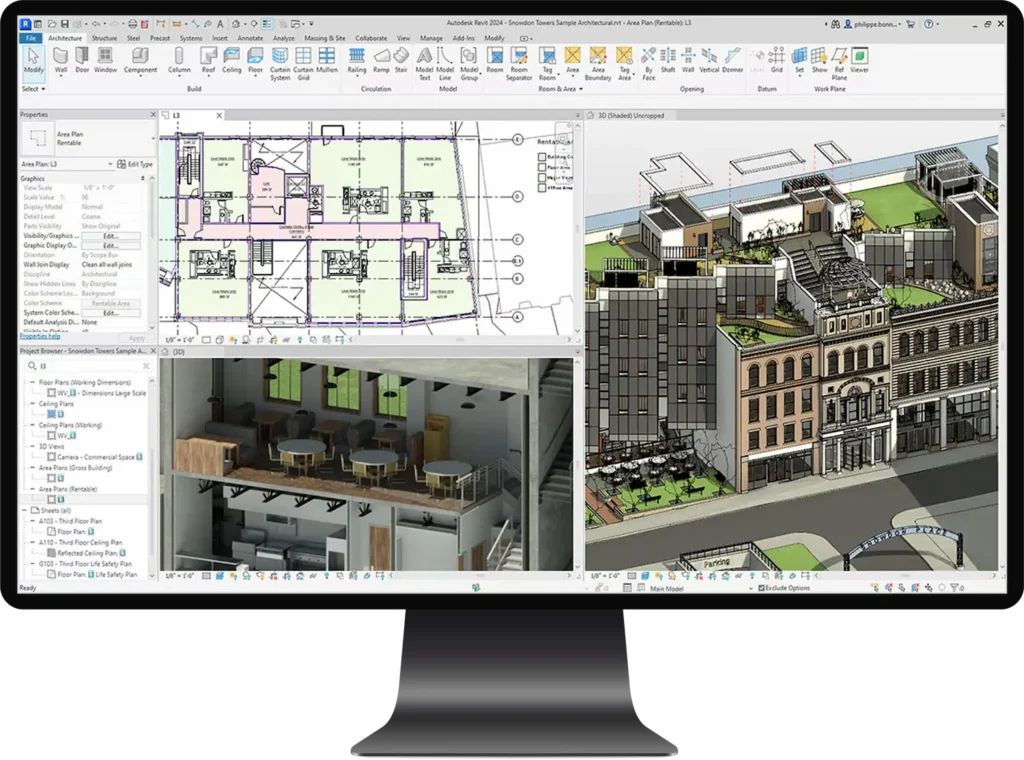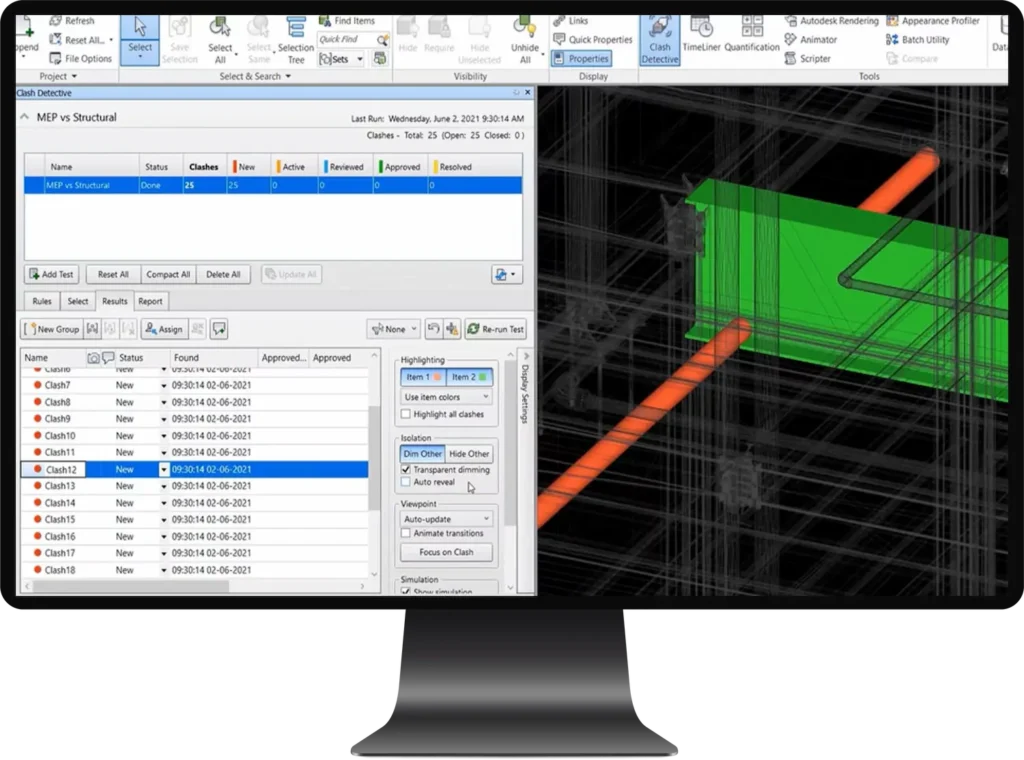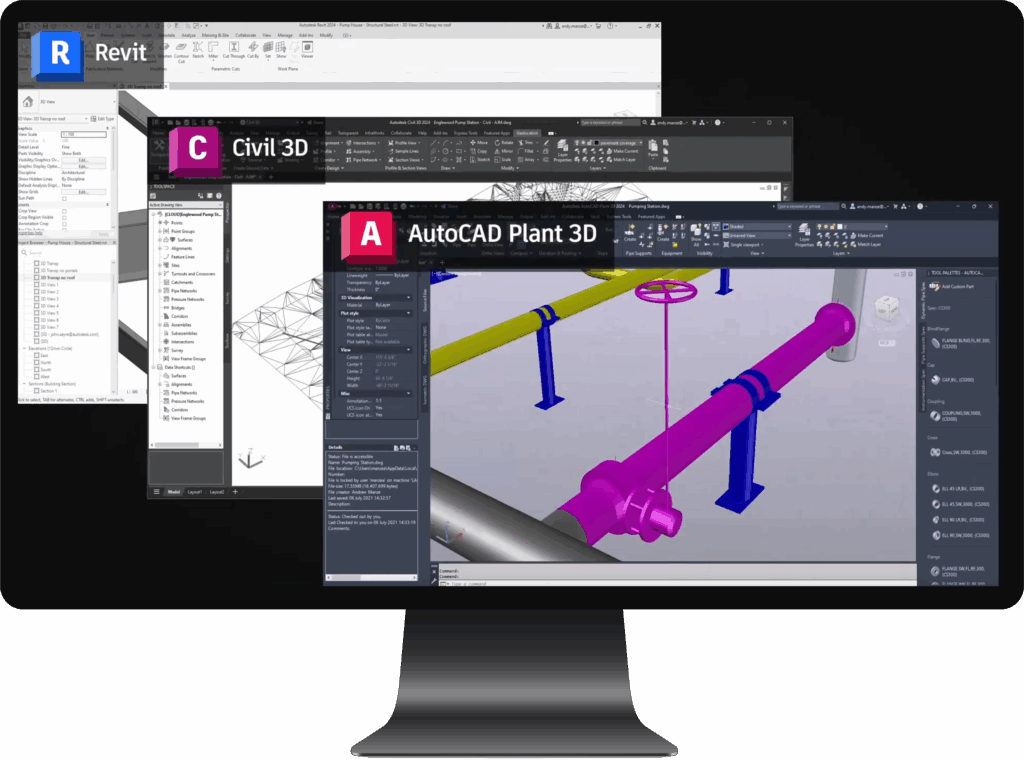General planner
Our solutions support you in the coordination of complex construction projects and the efficient management of all trades.
Specialist planner
With pit, you can plan technical building equipment precisely and ensure seamless collaboration between all parties involved.
BIM Manager
BIM managers benefit from end-to-end processes and a central database for planning and operation.
Builders
Public clients receive transparency and security in the implementation and documentation of construction projects.
Technical offices
Technical offices and energy consultants use pit for well-founded calculations, simulations and sustainable planning.
Executing companies
Companies in the HVAC and electrical sectors benefit from practical tools for smooth implementation of planning.
All products
Here you will find our products for efficient planning and construction.
Public sector
Efficient administration, secure processes and transparent documentation in building management.
Financial sector
Flexible tool for letting, administration and sustainable real estate management.
FM service provider
More efficiency through digital order planning, ticketing and mobile applications.
Industrial companies
Reduce costs, increase operational reliability and control processes digitally.
Clinics and healthcare facilities
Transparency and safety in building operation - standard-compliant and efficient.
Educational and research institutions
Optimum use of space and long-term control of operating costs.
All products
Here you will find our products for the efficient operation of buildings.
Public sector
Digital solutions for efficient administration, transparent processes and sustainable building management in municipalities and public authorities.
Financial sector
Central platforms for real estate and portfolio management with maximum data control and transparency.
FM service provider
More efficient order planning, mobile applications and reporting for more quality in building operations.
Industrial companies
Integrated systems for controlling systems, areas and maintenance - for safe and economical processes.
Clinics and healthcare facilities
Software solutions for smooth processes, safety and quality in highly sensitive building structures.
Educational and research institutions
Transparent management of rooms, resources and processes - for efficient use and planning.
Construction and planning stakeholders
Consistent CAD/BIM workflows for precise planning, open standards and smooth handovers to operations.
OTHER INDUSTRIES
Digital solutions for all other sectors with individual processes and requirements in building management.
Services
Here you will find our products for efficient planning and construction.
SUPPORT
Here you will find our products for efficient planning and construction.

Campaign-ventilation concept-non-residential building calculation program
Latest news
Here you will find our products for efficient planning and construction.
About us
Here you will find our products for efficient planning and construction.




