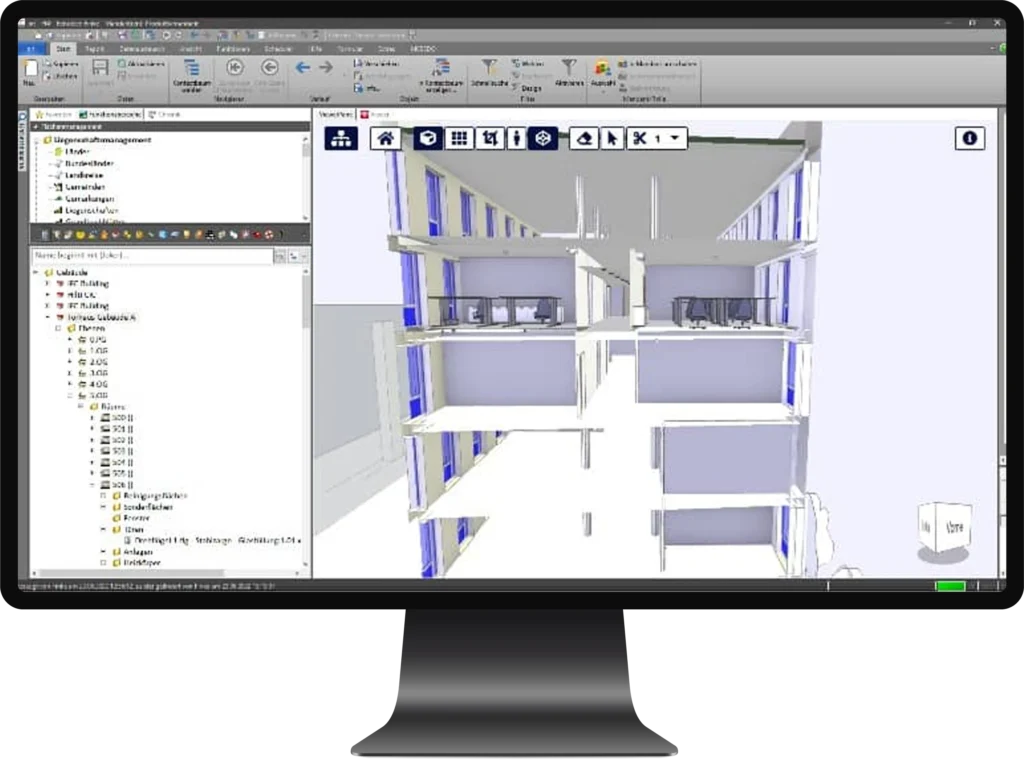pitCAD ULTIMATE/CLASSIC
With pitCAD Ultimate, you use CAD and BIM software that combines planning and operation. In a familiar DWG environment, you can model plans, integrate IFC models and work seamlessly in pitEcoSystem+.
pitCAD stands for more than 30 years of experience in CAD and BIM for building services engineering, architecture and facility management. With pitCAD Ultimate, you get a powerful solution that combines planning and building operation in a single environment. Thanks to the integrated CAD core, you can start modeling directly without installing additional software. Based on open standards such as IFC and CAFM Connect, pitCAD is fully integrated into the openBIM process and the pitEcoSystem+, creating a seamless connection between planning, construction and operation.
pitCAD ULTIMATE/CLASSIC
CAD PLANNING
openBIM MODELING
LICENSE MODEL
2D/3D TGA planning with pitCAD Ultimate
- Classic 2D/3D planning and 3D BIM modeling
- Working in a familiar DWG environment
- Smart, AI-based BIM modeling features
- Consistent operating concept for all trades (HVAC, electrical)
Intuitive input concept with pitKlick - Intelligent connection of the SOLAR-COMPUTER calculation software
- Area conversion tool for heating/cooling load calculation and GEG (Building Energy Act)
- Fully integrated into the pitEcoSystem+ (plan, build, operate)
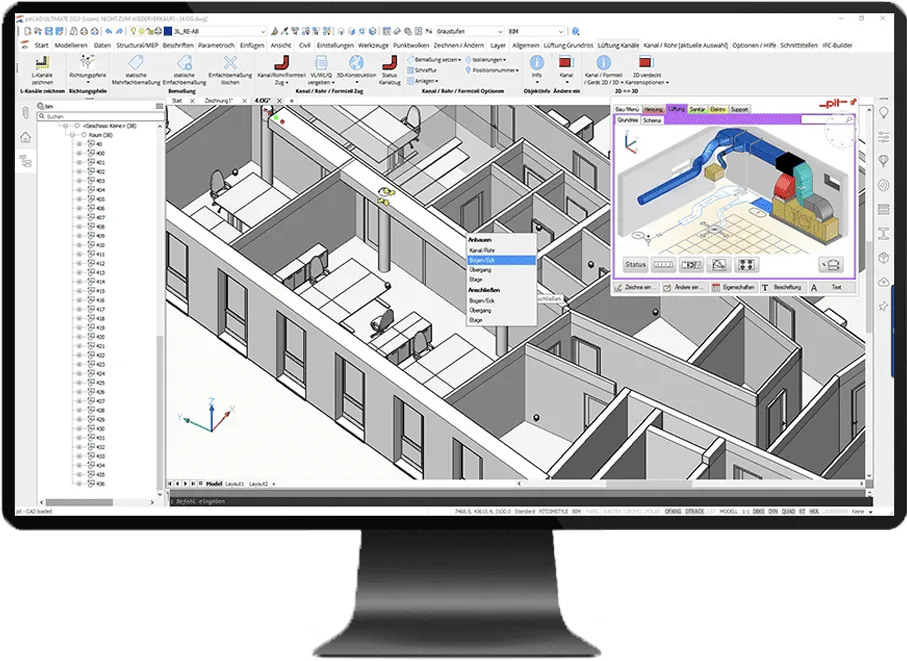
openBIM modeling with pitCAD Ultimate
- BIM modeling in familiar DWG environment
- Smart, AI-based BIM modeling features
- Complete IFC interoperability (IFC2x3, IFC4)
- Import of Revit models
- Collaboration on the basis of BCF
- High-performance model processing thanks to a lean data model
- Model preparation and drawing derivation
- Fully integrated into the pitEcoSystem+ (plan, build, operate)
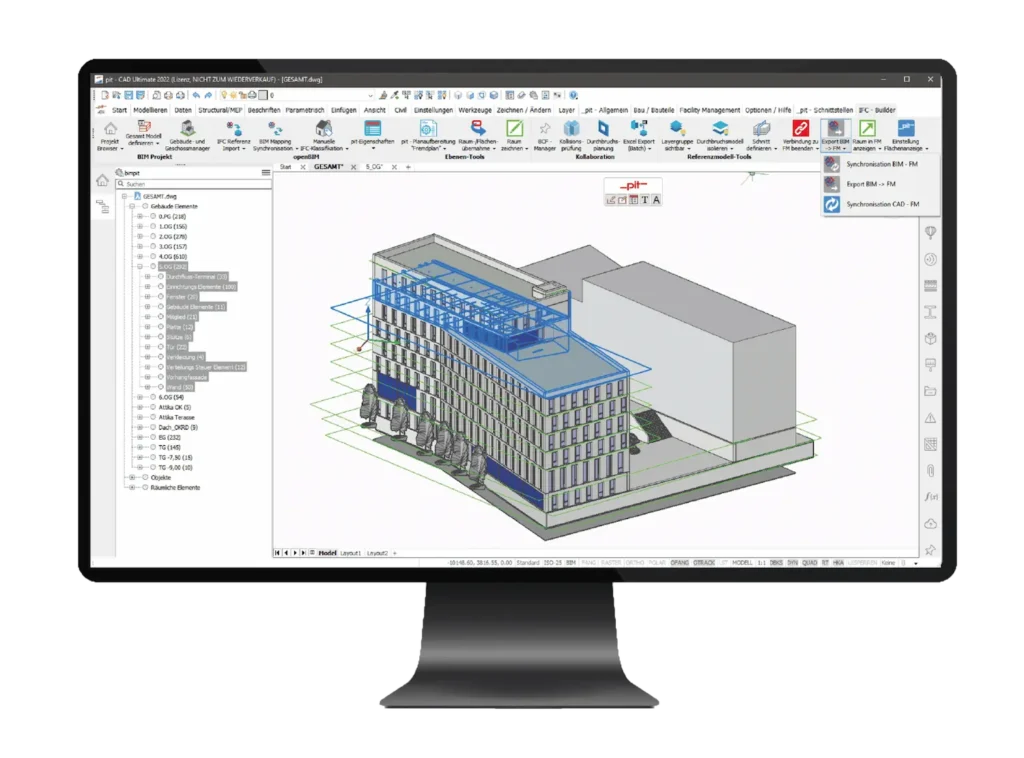
BIM4FM with pitCAD Ultimate
- Smart mapping functionalities for object linking
- Support of classification systems (IFC, CAFM-Connect etc.)
- Model preparation and integration for pitFM
- Modeling tool for conversions in operation (construction in existing buildings)
- Support for IFC2x3 and IFC4
- Preparation of 3D scan data (point clouds)
- Automatic projectile detection
- Derivation of 2D floor plans (area recognition, polygonization)
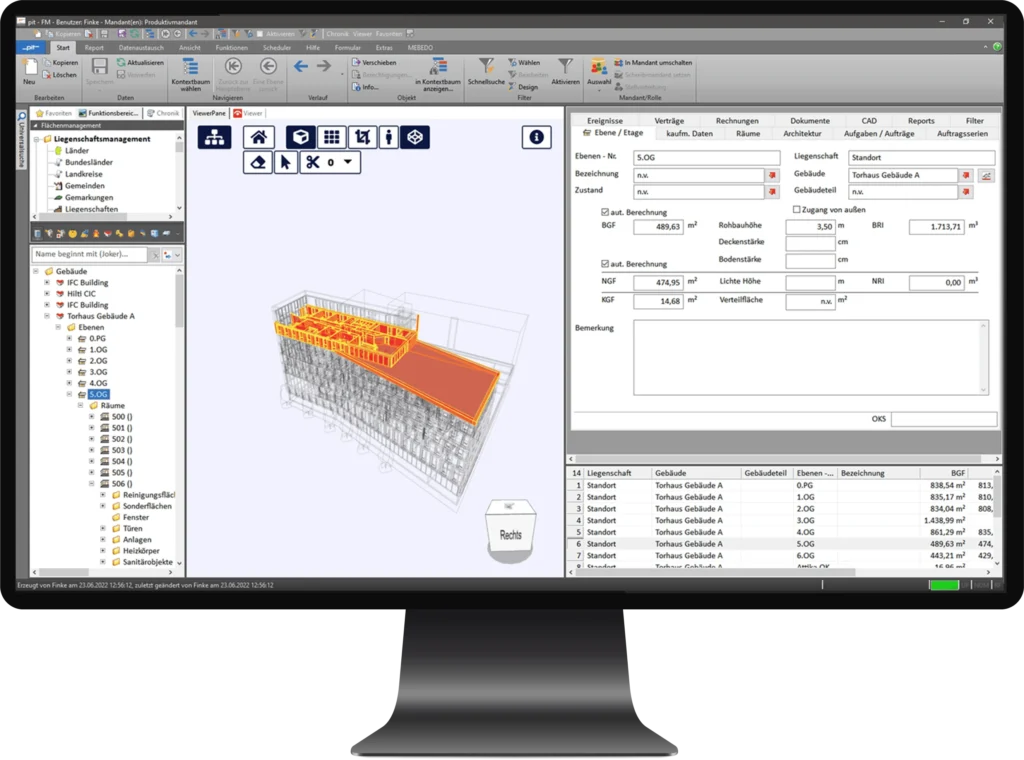
Basis, building construction and FM
FM Basic
BIM
BIM4FM
Communicator
Import and export of 3D CAD files from common CAD applications. (Seamlessly imports geometry and PMI files)
Import:
STEP: .step, .stp, .stpz
STL: .stl
Autodesk Inventor: .iam, .ipt
Export:
3D-PDF: .pdf
STEP: .step, .stp
ACIS: .asab, .asat, .sab, .sat
Building technology
Heating and plumbing
Ventilation
Electric
SOLAR interface
For a climate-neutral building stock
pitCAD Ultimate & SOLAR-COMPUTER
Create energy efficiency certificates in accordance with the Building Energy Act (GEG) or carry out a life cycle assessment in accordance with the Quality Seal for Sustainable Buildings (QNG) with the software solutions pitCAD Ultimate and SOLAR-COMPUTER.
Building master data
- Preparation and integration of existing CAD/BIM as-built plans (DWG, IFC)
- Digitization of planning documents (PDF, TIFF etc.)
- Preparation of point clouds into a 3D model
GEG verification
- Calculating, testing and verifying energy efficiency
- Creation of energy certificates and energy reports
- Profitability calculation
Life cycle assessment
- Calculation of characteristic values for QNG
- Balancing of primary energy demand
- Life cycle assessment verification for the „PLUS“ and „PREMIUM“ seal variants“
BIM4FM WITH pitCAD
openBIM4FM
BIM4FM with pitCAD Ultimate

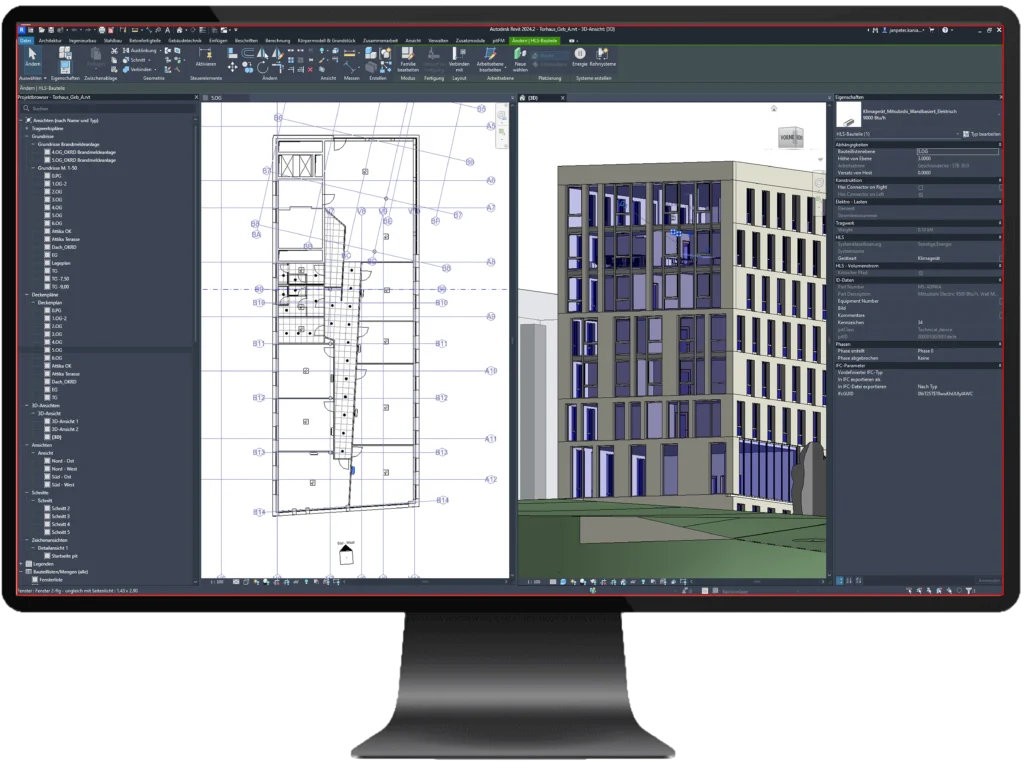
pitFM REVIT interface
Closed BIM4FM with pitFM Revit interface
CAD4FM with pitFM
Direct link between CAD and facility management
